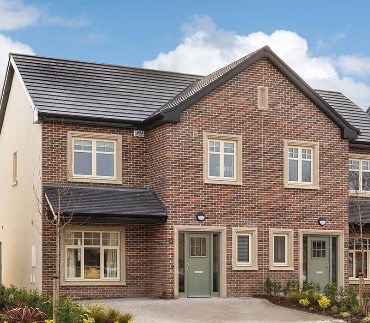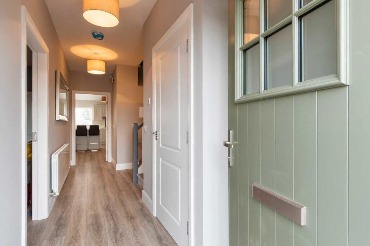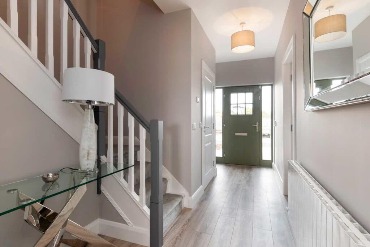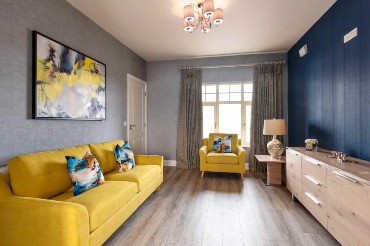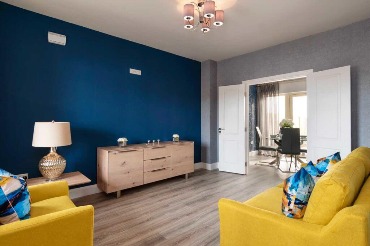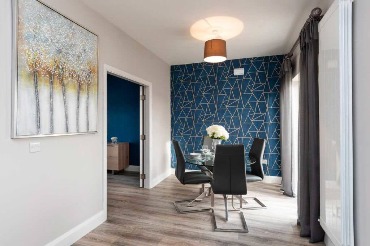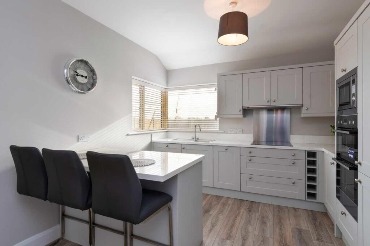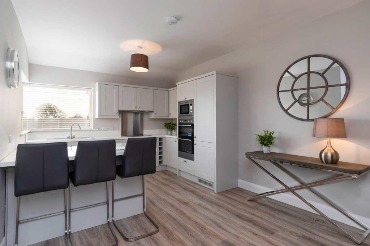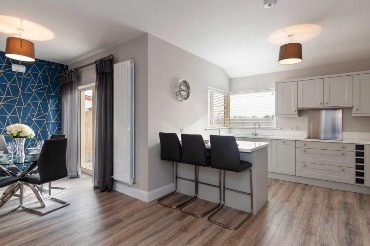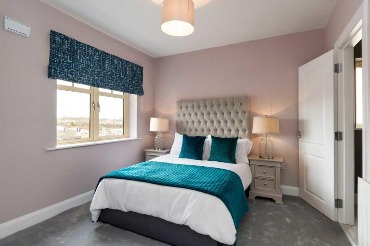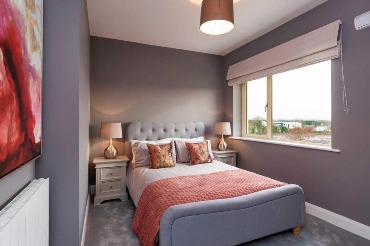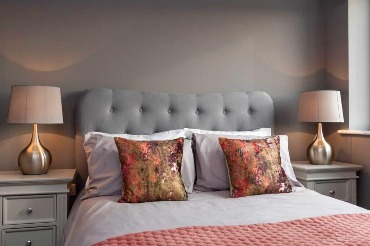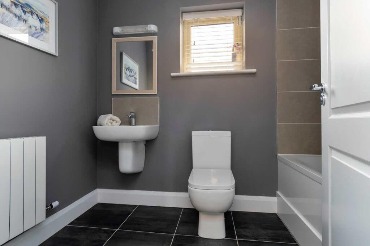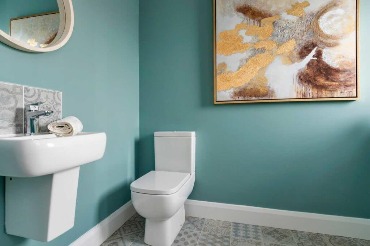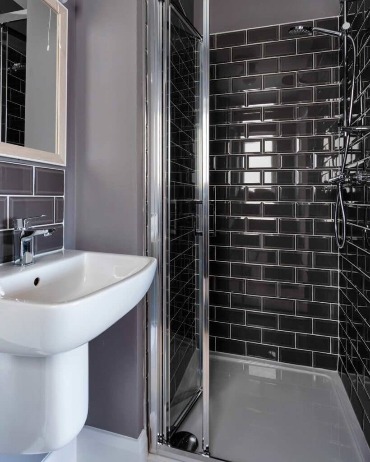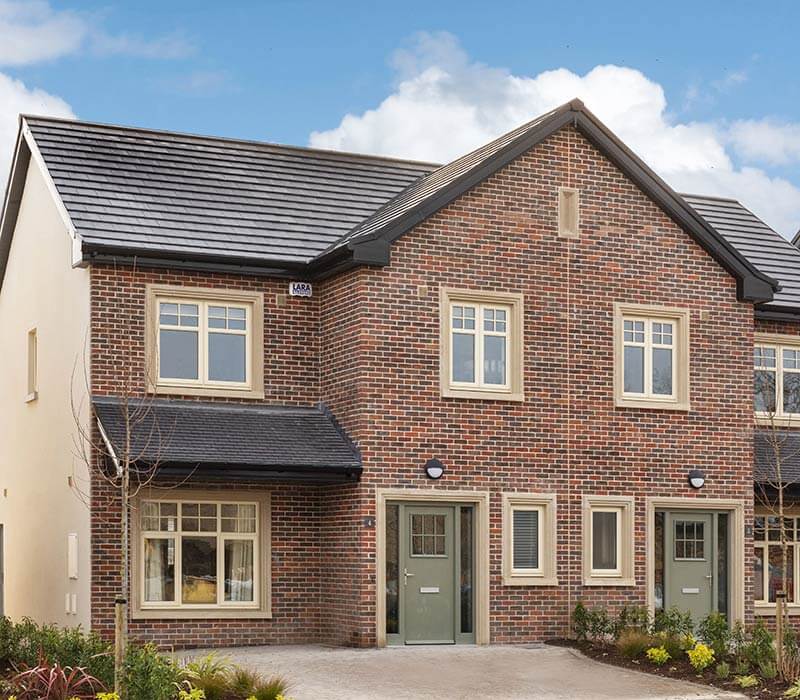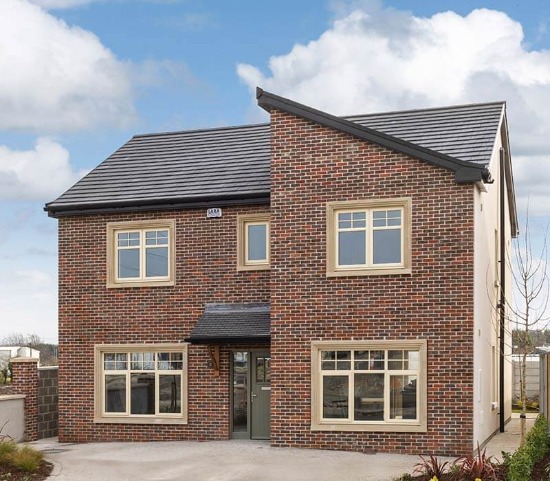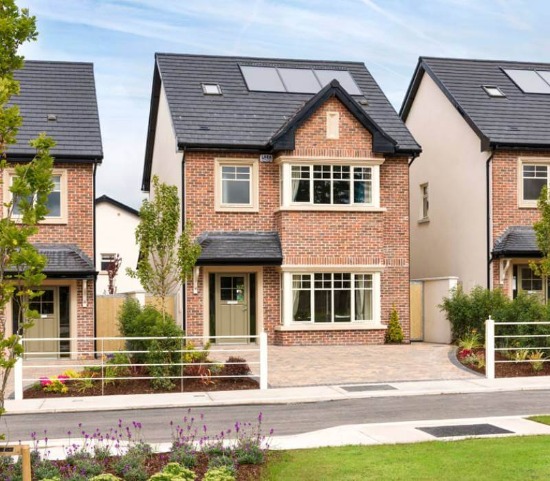Lugmore
Plans
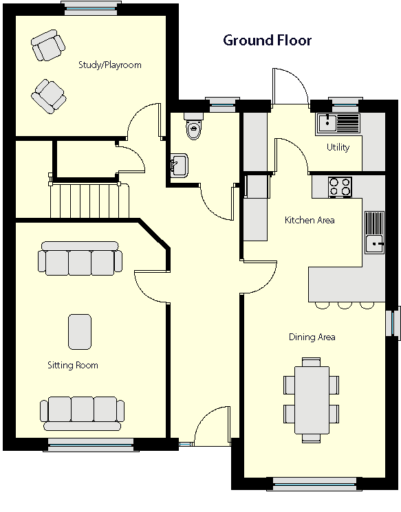
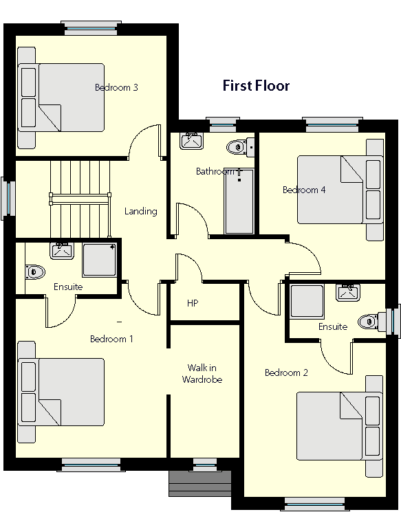
Technical Specifications
- Construction type
-
- Concrete block construction with internal insulation and brick front elevations.
- Superior low energy design
-
- A3 BER Rating – energy efficient homes.
- Low energy, low carbon houses.
- Very high levels of insulation incorporated in floors, walls and roofs.
- Super warm construction delivering exceptionally high levels of thermal performance and air-tightness.
- High performance, low U-value windows and external doors.
- Low maintenance PVC windows.
- Natural ventilation system throughout the house.
- Building Guarantee
-
- These quality homes are covered by the HomeBond 10 Year Guarantee Scheme.
- Kitchen & Wardrobes
-
- Elegant high-quality fitted kitchens and wardrobes as per showhouse.
- Fitted storage units to utility room.
- Bathrooms & En-Suites
-
- Stylish bathrooms with attractive range of high quality sanitary ware and fittings.
- Bathroom and ensuite wet areas tiled as per showhouse (excluding floor tiles).
- Large shower trays to ensuites.
- Internal finishes
-
- Internal walls plastered and painted.
- Smoke, heat and CO2 detectors fitted as standard.
- Wired for intruder alarm and cable television.
- CAT 6 cable wiring for data and telephone points for high speed broadband connection.
- Standard pendant light fittings and attractive power points.
- External finishes
-
- Low maintenance, attractive brick and render finishes.
- Sandstone window surrounds, paving as per show-house.
- Old world Ibstock brick front elevation.
- Parex plaster finish to balance off all blockwork walls.
- Gardens
-
- Gardens are top-soiled and seeded with grass.
- 400mm x 400mm silver granite paving to patio areas to the rear of each house.
- Windows & Doors
-
- All windows and doors are low maintenance energy efficient PVC.
- Windows are Argon filled double glazed units.
- Window boards will be moisture-resistant MDF.
- Internal doors shall be as per showhouse.
- Skirtings and architraves as per showhouse.
- Stairs & Railings
-
- Stairs – newels & spindles to be custom details to compliment the house style to include painted handrails.
- External wall finishes
-
- Old world Ibstock brick front elevation.
- Parex plaster finish to balance off all blockwork walls.
-

-
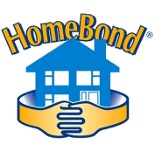
Gallery
